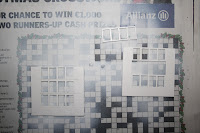Architectural Scale Modelling: Temple Bar Facade, Dublin.
My final module of my first year in college was to build a 1:30 scale model of a building from Temple Bar in Dublin's City Centre. I was assigned the Quay Bar and Restaurant and the Centra shop that share the same building.
I won't lie, I was very intimidated by this one. That's a lot of detail for one building! And the perfectionist in me wouldn't let me not include all the details.
SO! To start off I took photos of my building and then fixed the perspective and finer details in Photoshop. Generally just bringing the photo up to the best and clearest quality. Then I brought the fixed photo into AutoCAD to do an accurate drawing to work from. I included every small detail that I could and printed the image out to 1:30 scale.
 | ||
| AutoCAD Drawings |
After completing the brick work, window sills and adding returns on the windows and doors, I started work on the windows. I used the same method of sticking down a template, cutting and then painting.
Next I made the doors of the building. These were constructed of many layers to create a 3D model. Lots of cutting, measuring, paint testing, tiny sign making via Photoshop, and glossing!
Project requirements stated the depth of the building could not be more than 50mm. This caused a problem for me when it came to making the Centra entrance. As it was a walk through shop with no closing door I had to come up with a solution. I worked out a way to make a forced perspective on the Centra entrance. I used a photograph of the inside of Centra and took a few objects close to the foreground of the photo and made them 3D. this combined with correct painting and a steep angle gave the effect of more depth than there actually was. I feel it came out very well!
.JPG)
I began work on the bricks. This involved many layers of paint in washes and then some individual brick work. I also made a silicone mould of a pillar I made to reproduce in bi-resin so I could have 4 identical pillars.
After all the windows, doors, pillars, and painting was done.... There was still more detail to do!! These included flower boxes, hanging signs, name signs (for which I used a laser cutter to make), wires, lights and drainage pipes. To save you the boring details I won't go into full explanations but I am more than happy to explain all my making process :)


...Did I mention, I added lights too?



















.JPG)







.JPG)

.JPG)
.JPG)



.JPG)
.JPG)
.JPG)
.JPG)
.JPG)



.JPG)



















